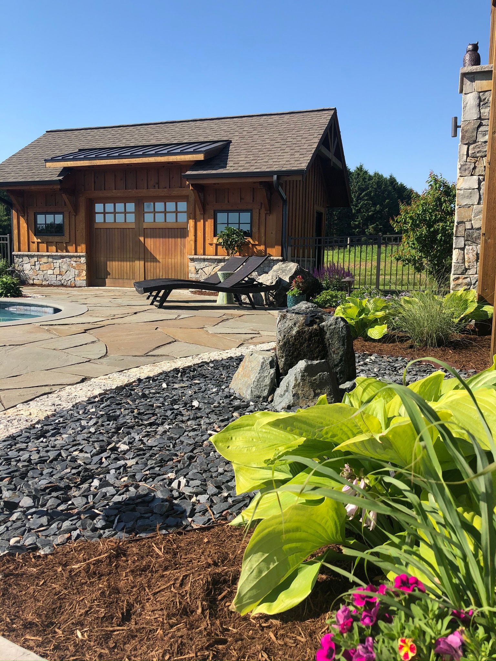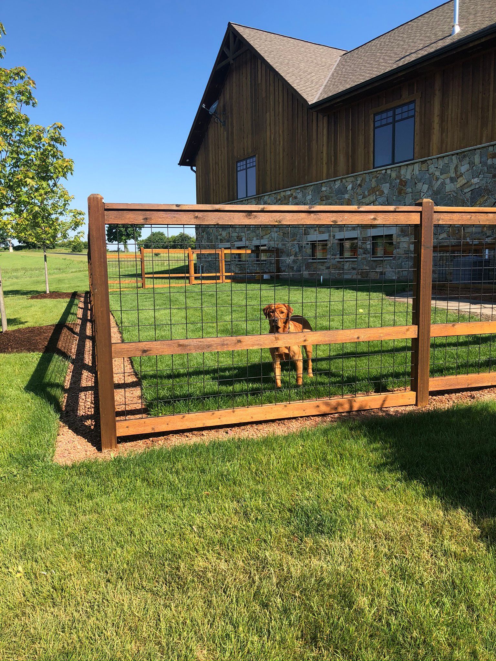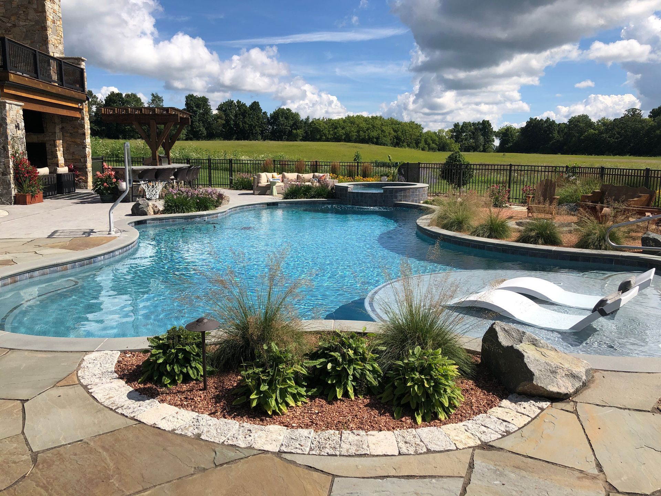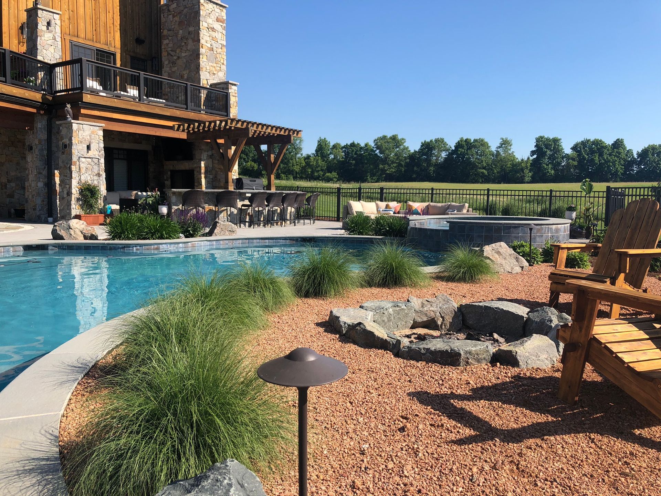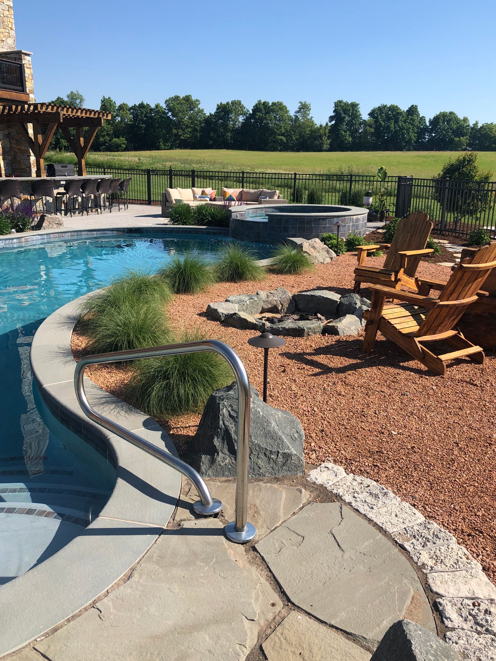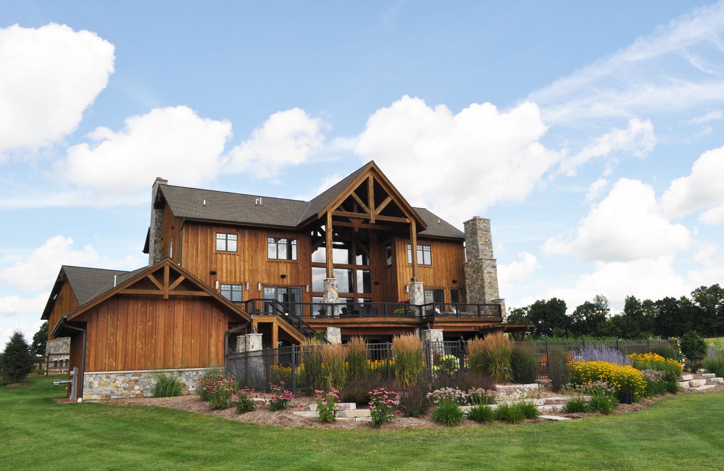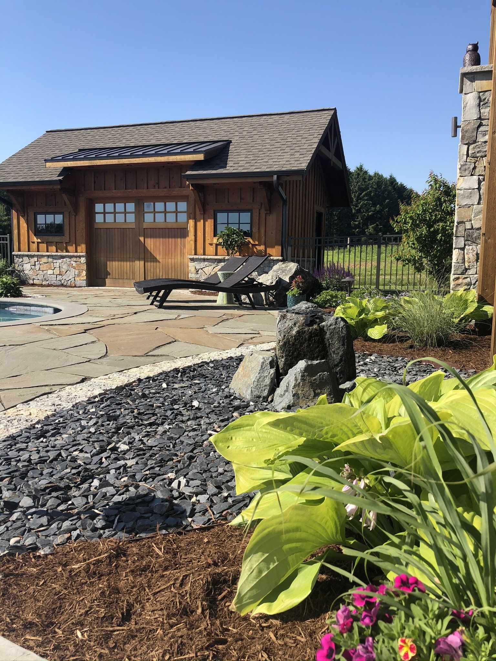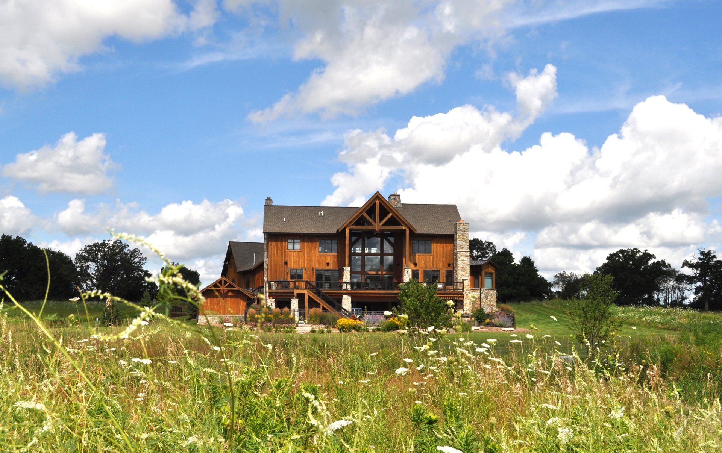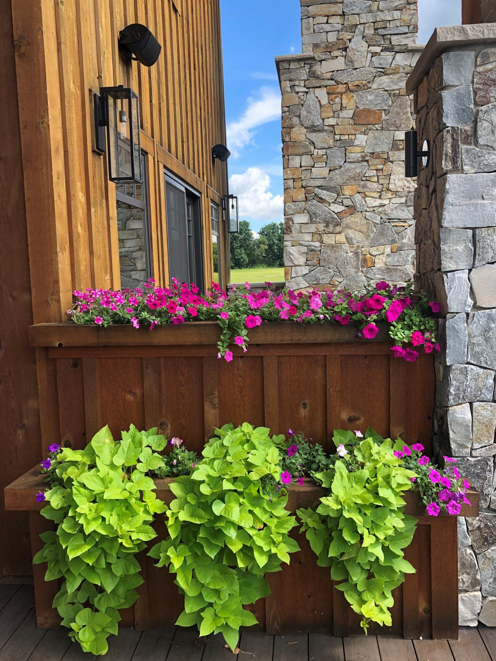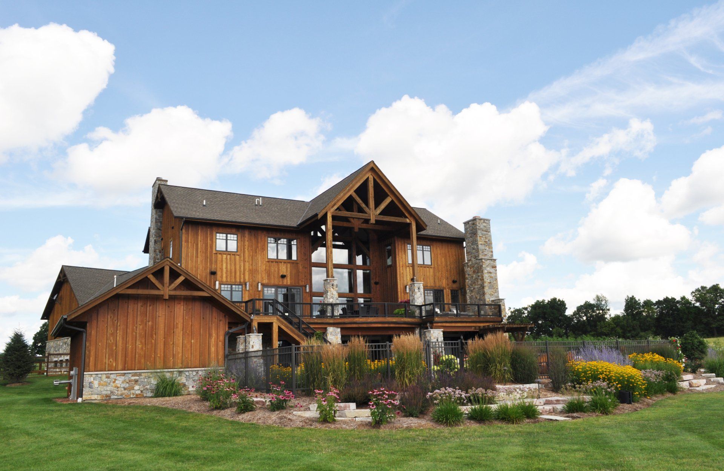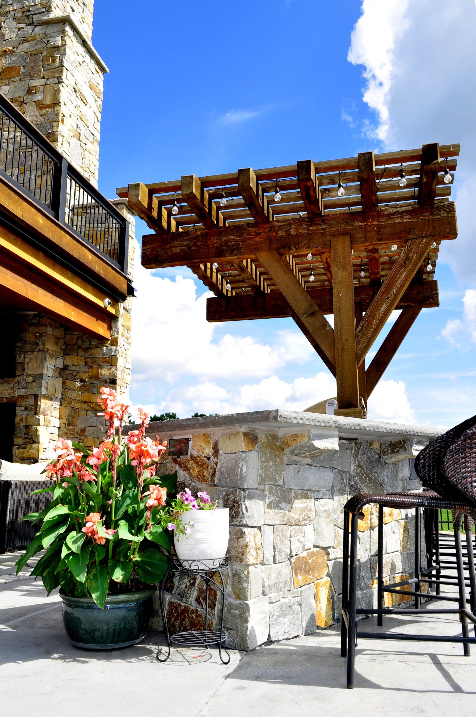RETREAT – Country
Upon first glance, one might think they have been transported out west to the Rockies. The “mountain lodge” style of this high-end custom home in rural Racine County was influenced by the client’s many trips to Colorado and Montana. The clients desired the backyard landscape design to perfectly complement the style of the home– rustic and natural. In addition, they had a “must have” list:
- Organically-shaped pool and spa
- Outdoor Grill & Bar with Ample Shade
- Dedicated Building for Pool Equipment and Storage
- Sun Shelf & Spa
- Fire Pit
- Large Dog Run
- Water Feature
As with other projects of this size and magnitude, contractor coordination and efficient communication was a primary focus. Daily interaction between our lawn care professionals and the other trades– pool builder, plumber, electrician, and carpenter– was critical to ensure all elements were installed in the proper order and meshed seamlessly. Weekly onsite meetings were also held to ensure that expectations and accountability were understood and that all construction activities stayed on track.
The most difficult challenge of the project was addressing the many problems that occurred because of a high-water table. Almost every hole that was dug throughout the duration of the project filled with water. Our team was constantly pumping water from excavated areas before work could progress. Thousands of feet of drain tile were installed to permanently mitigate water issues. The design and installation of a drainage system needed to permanently manage groundwater from the foundation of an indoor basketball court.
The entire project to create this backyard landscape design took 18 months, including 4 very cold and snowy winter months. Taking the winter off was not an option. Our team erected temporary tents that were heated so they could build the masonry outdoor grill structure and the natural stone pool terrace.
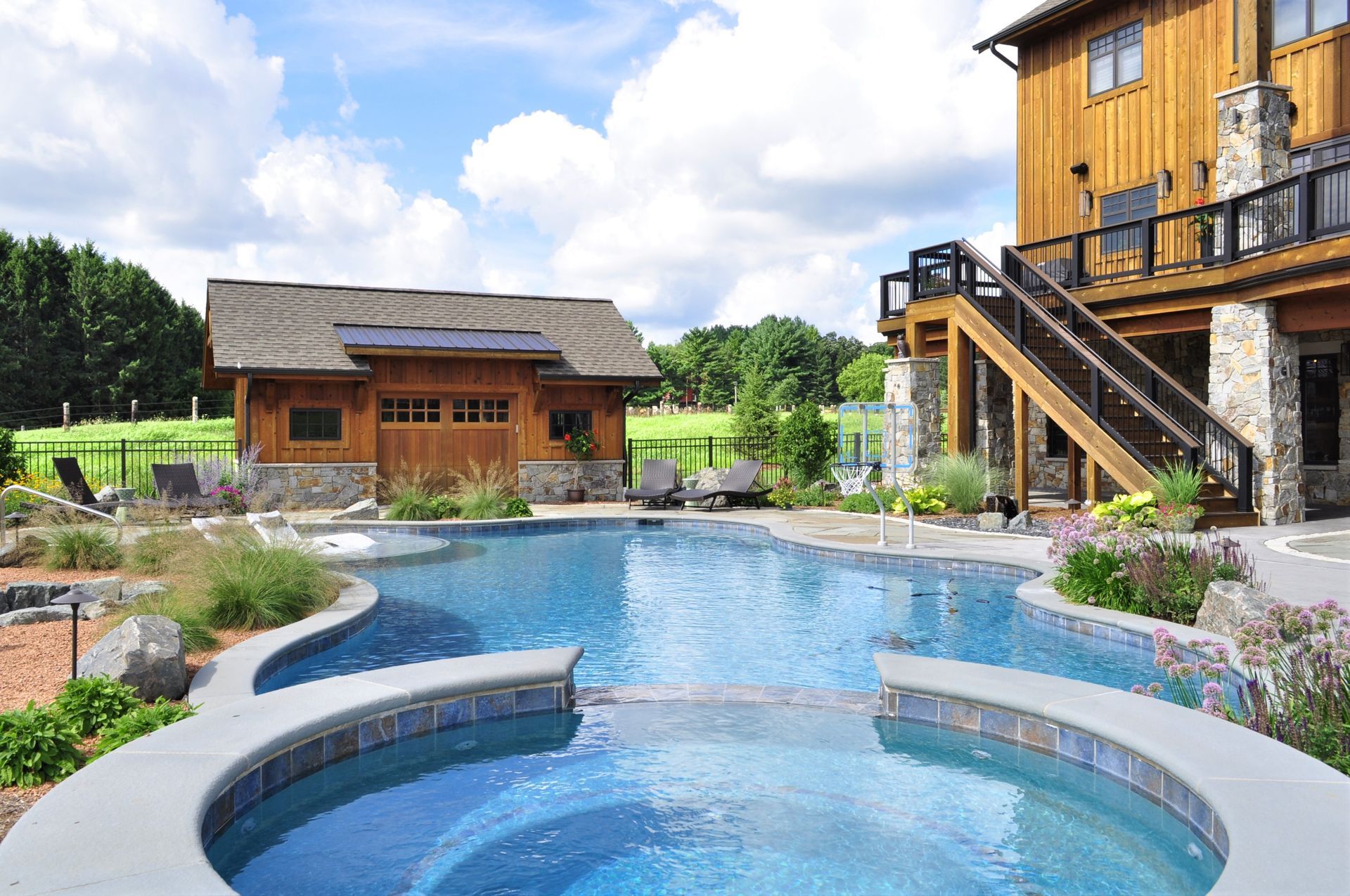
Slide title
Write your caption hereButton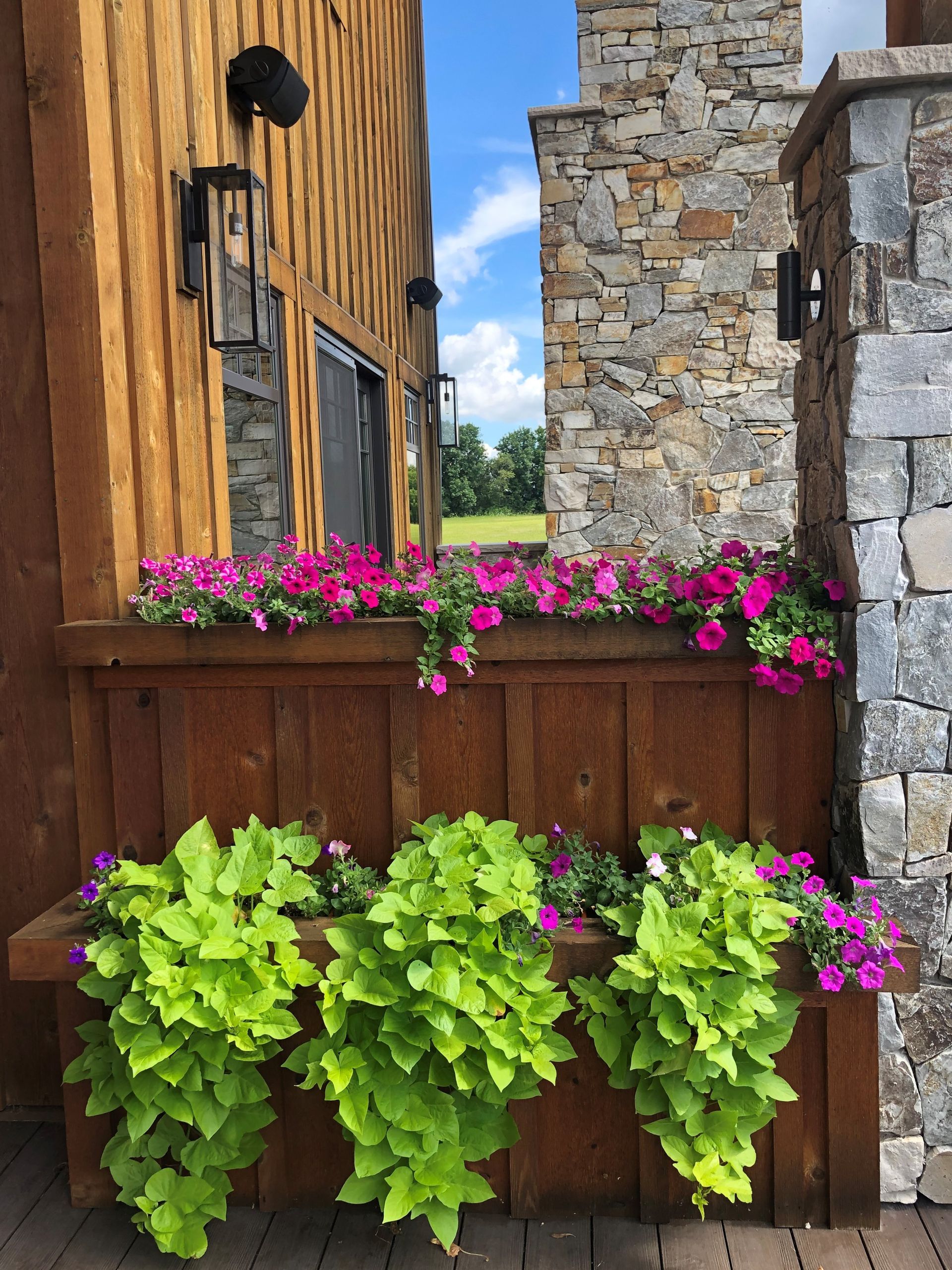
Slide title
Write your caption hereButton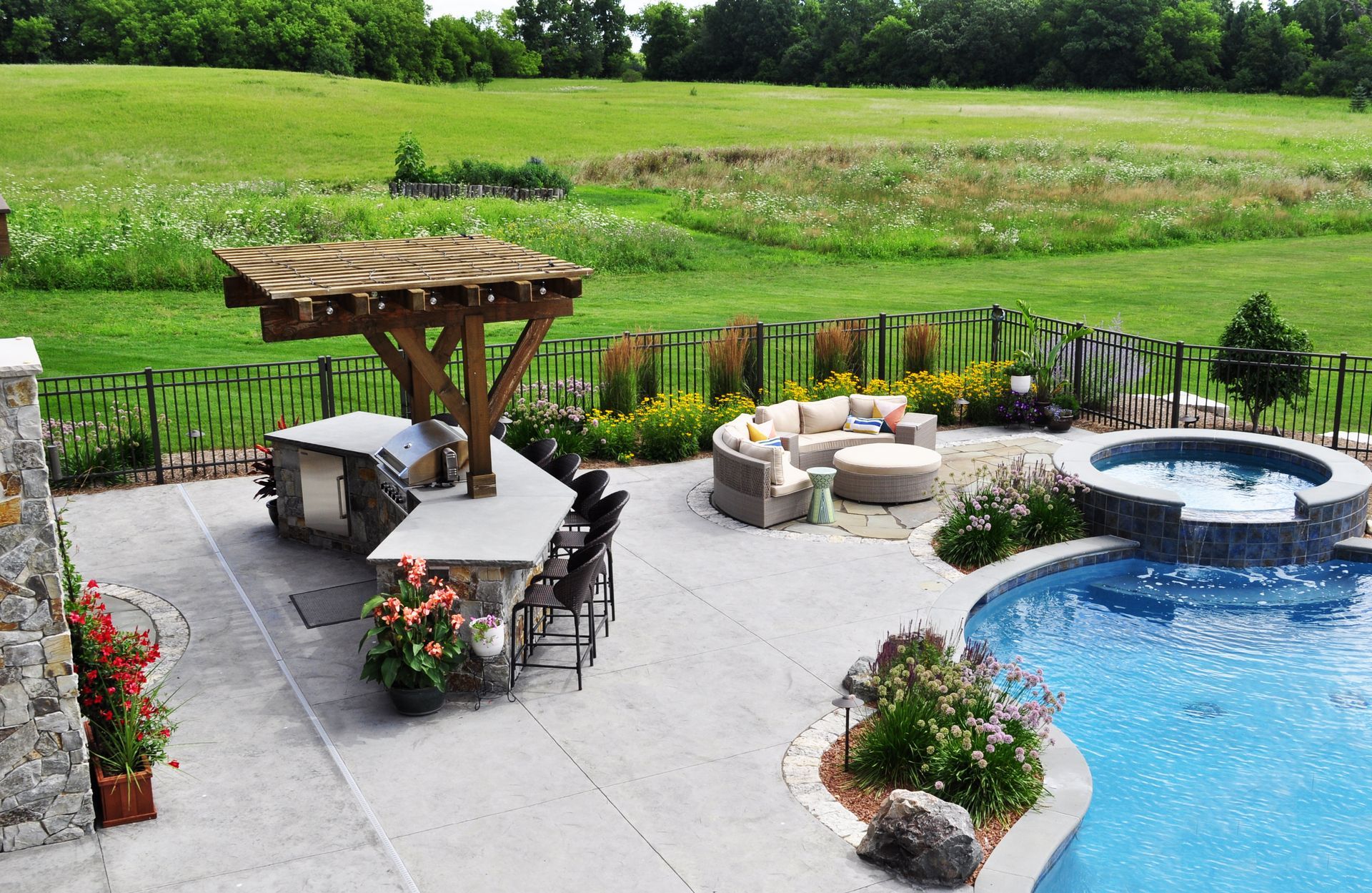
Slide title
Write your caption hereButton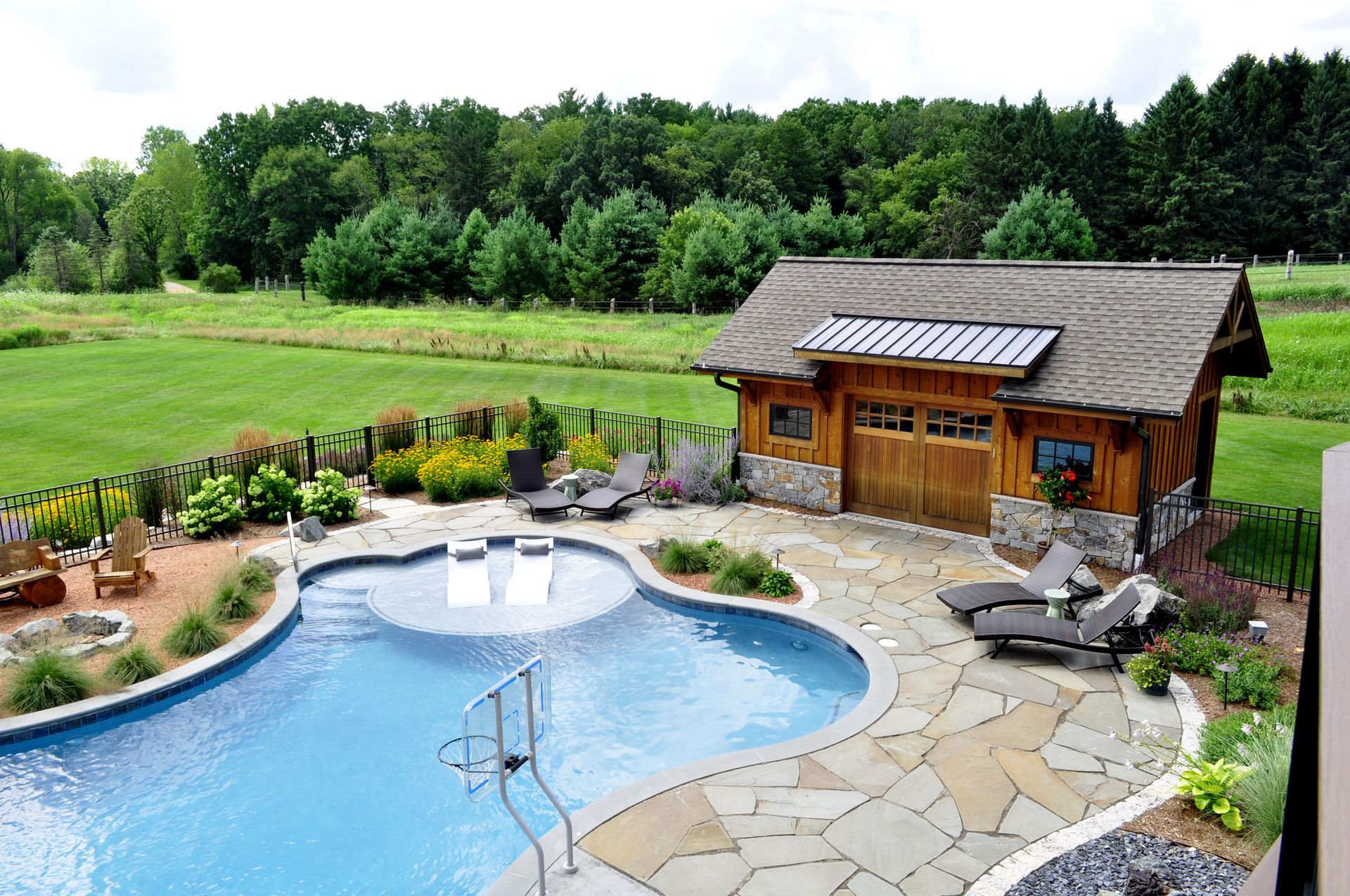
Slide title
Write your caption hereButtonSlide title
Write your caption hereButtonSlide title
Write your caption hereButtonSlide title
Write your caption hereButtonSlide title
Write your caption hereButtonSlide title
Write your caption hereButton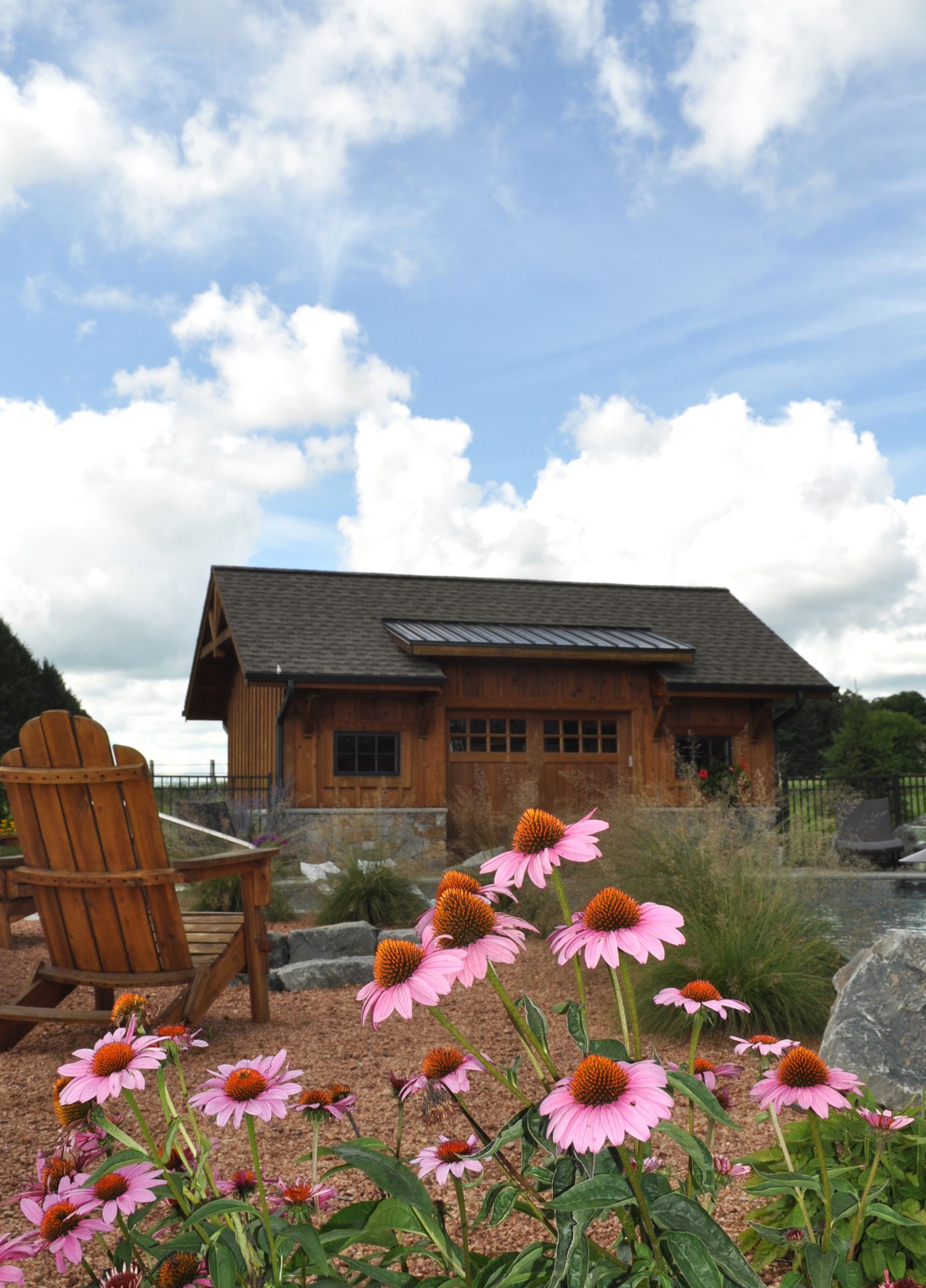
Slide title
Write your caption hereButton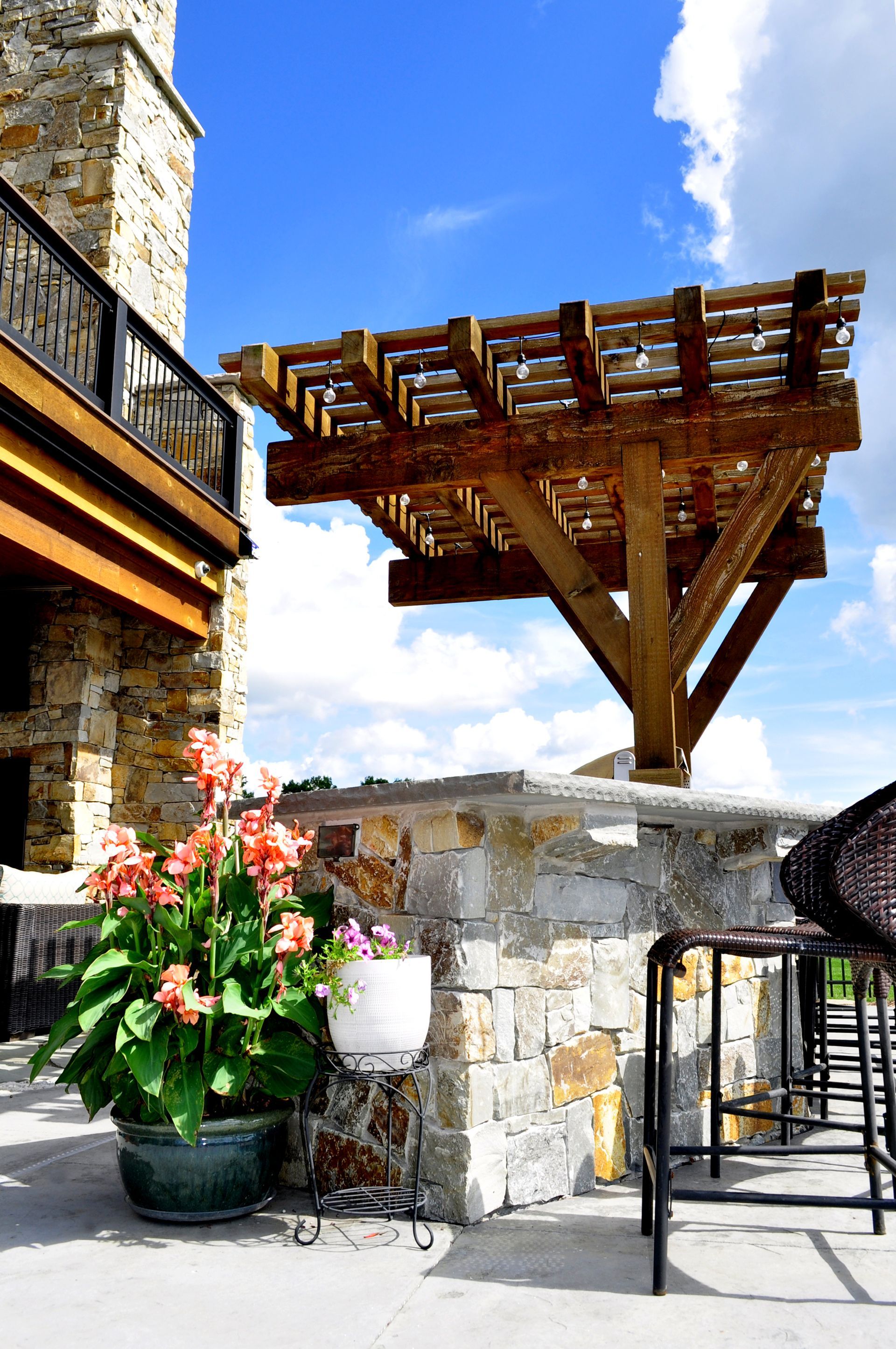
Slide title
Write your caption hereButton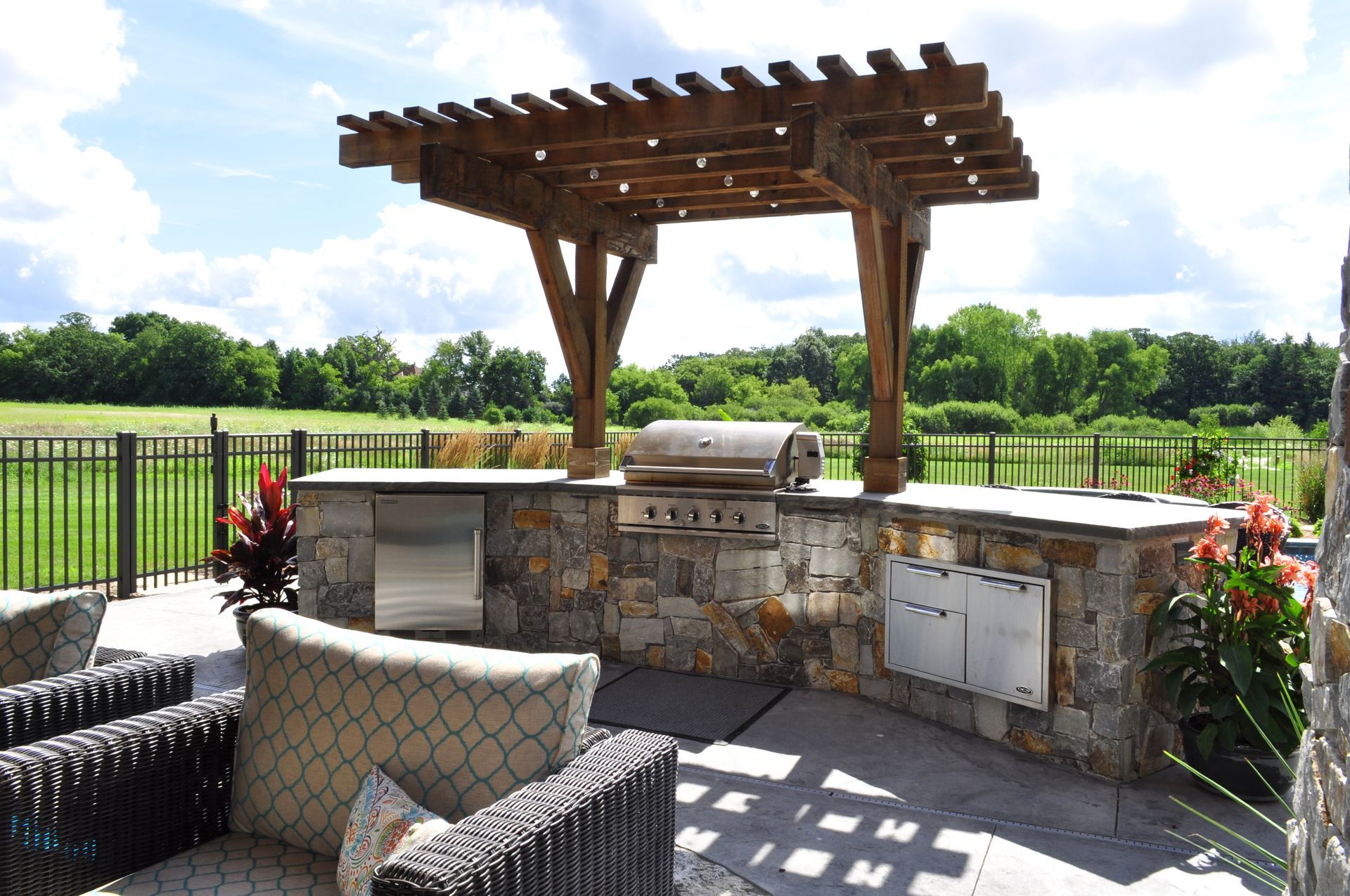
Slide title
Write your caption hereButtonSlide title
Write your caption hereButton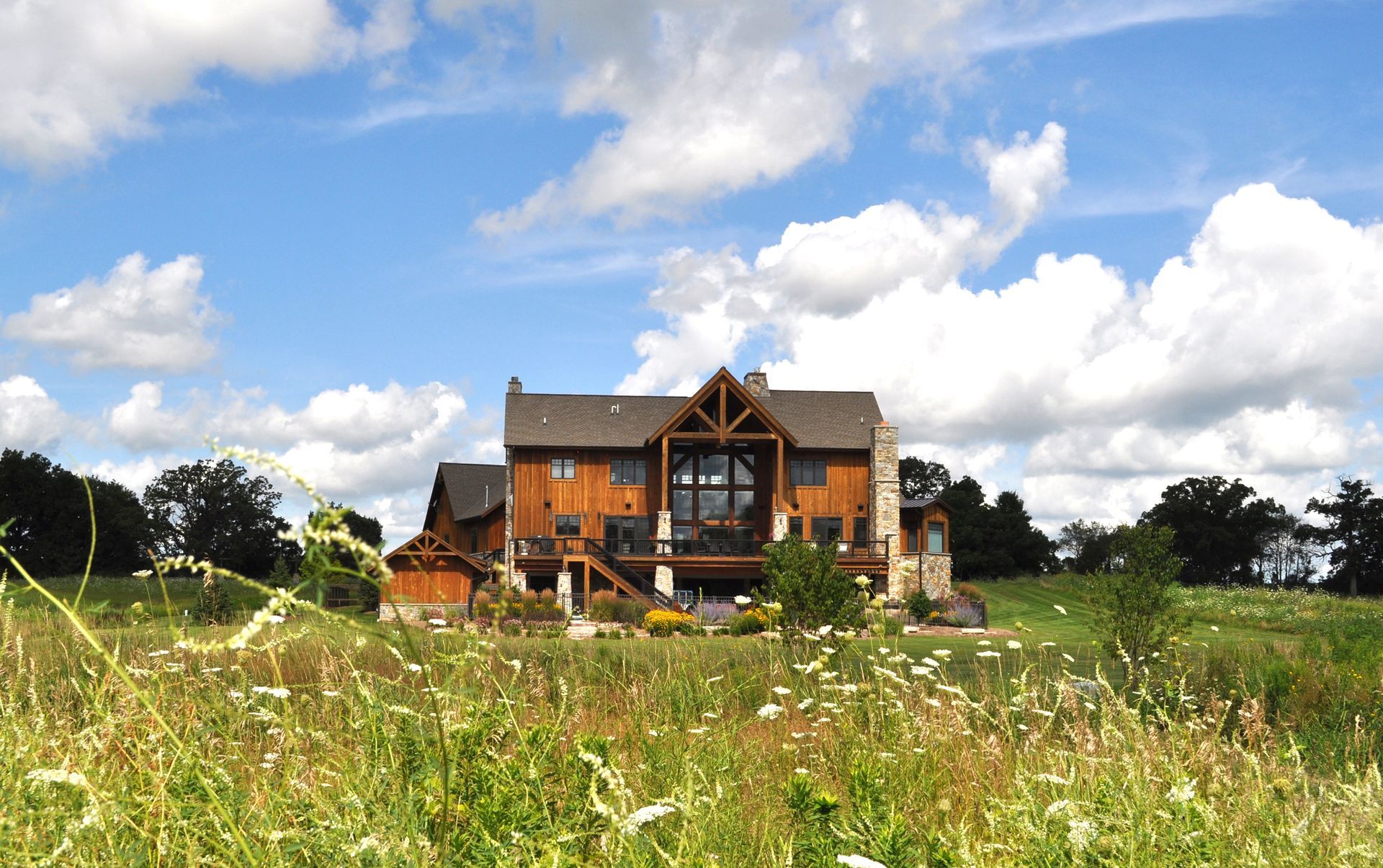
Slide title
Write your caption hereButton
RETREAT – Country
Upon first glance, one might think they have been transported out west to the Rockies. The “mountain lodge” style of this high-end custom home in rural Racine County was influenced by the client’s many trips to Colorado and Montana. The clients desired the backyard landscape design to perfectly complement the style of the home– rustic and natural. In addition, they had a “must have” list:
● Organically-shaped pool and spa
● Outdoor Grill & Bar with Ample Shade
● Dedicated Building for Pool Equipment and Storage
● Sun Shelf & Spa
● Fire Pit
● Large Dog Run
● Water Feature
As with other projects of this size and magnitude, contractor coordination and efficient communication was a primary focus. Daily interaction between our lawn care professionals and the other trades– pool builder, plumber, electrician, and carpenter– was critical to ensure all elements were installed in the proper order and meshed seamlessly. Weekly onsite meetings were also held to ensure that expectations and accountability were understood and that all construction activities stayed on track.
The most difficult challenge of the project was addressing the many problems that occurred because of a high-water table. Almost every hole that was dug throughout the duration of the project filled with water. Our team was constantly pumping water from excavated areas before work could progress. Thousands of feet of drain tile were installed to permanently mitigate water issues. The design and installation of a drainage system needed to permanently manage groundwater from the foundation of an indoor basketball court.
The entire project to create this backyard landscape design took 18 months, including 4 very cold and snowy winter months. Taking the winter off was not an option. Our team erected temporary tents that were heated so they could build the masonry outdoor grill structure and the natural stone pool terrace.
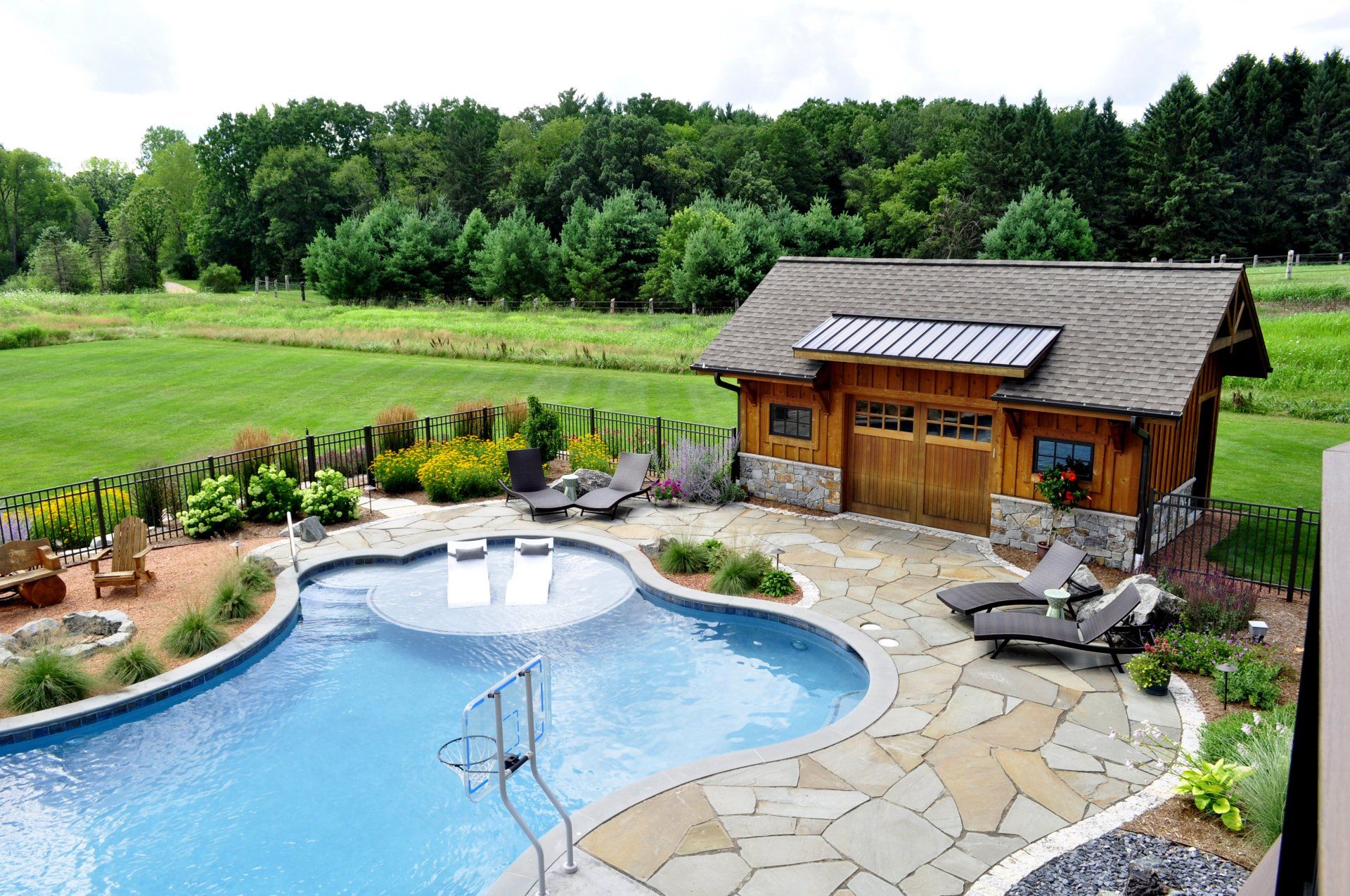
Slide title
Write your caption hereButton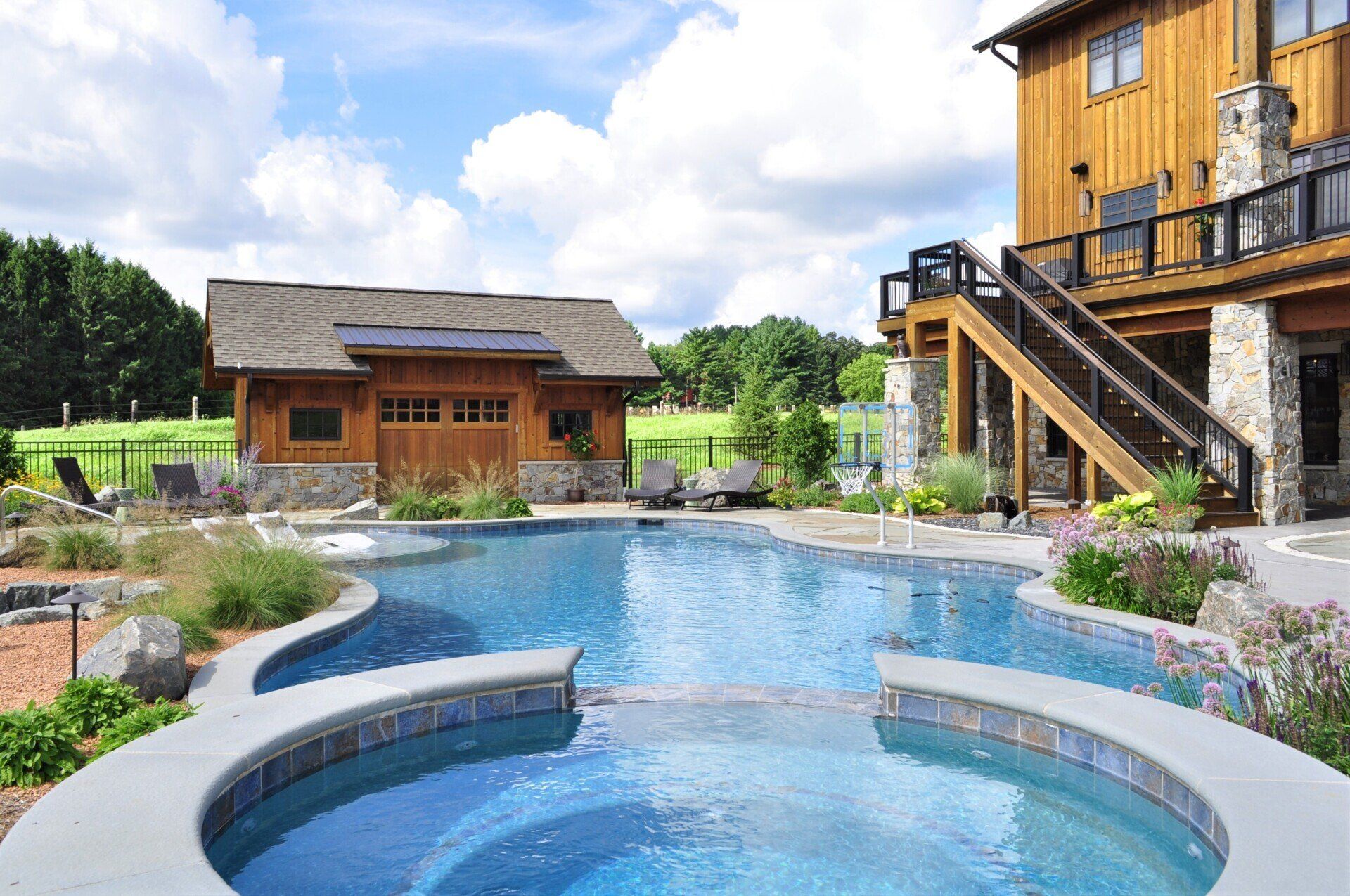
Slide title
Write your caption hereButtonSlide title
Write your caption hereButton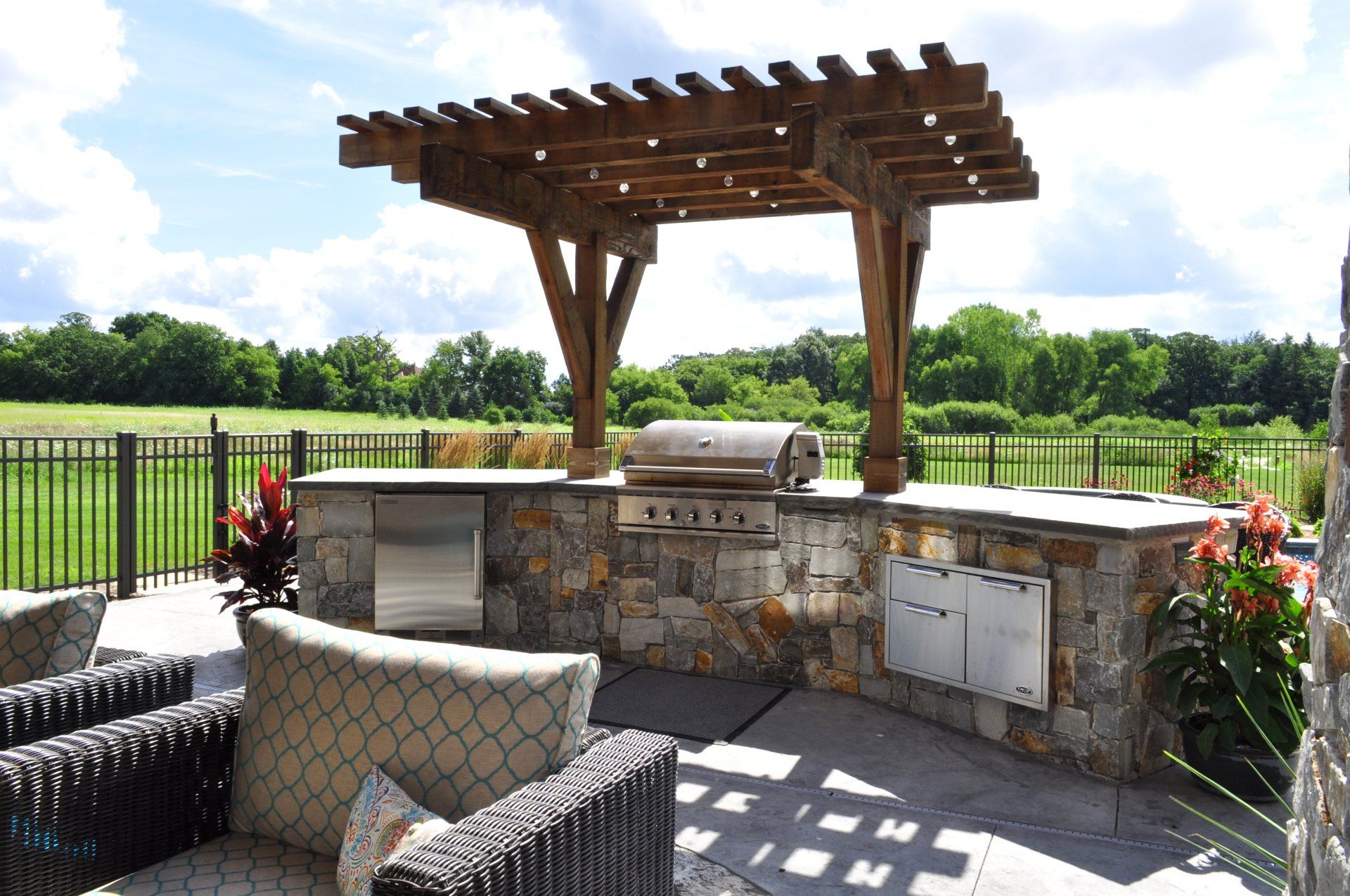
Slide title
Write your caption hereButton

